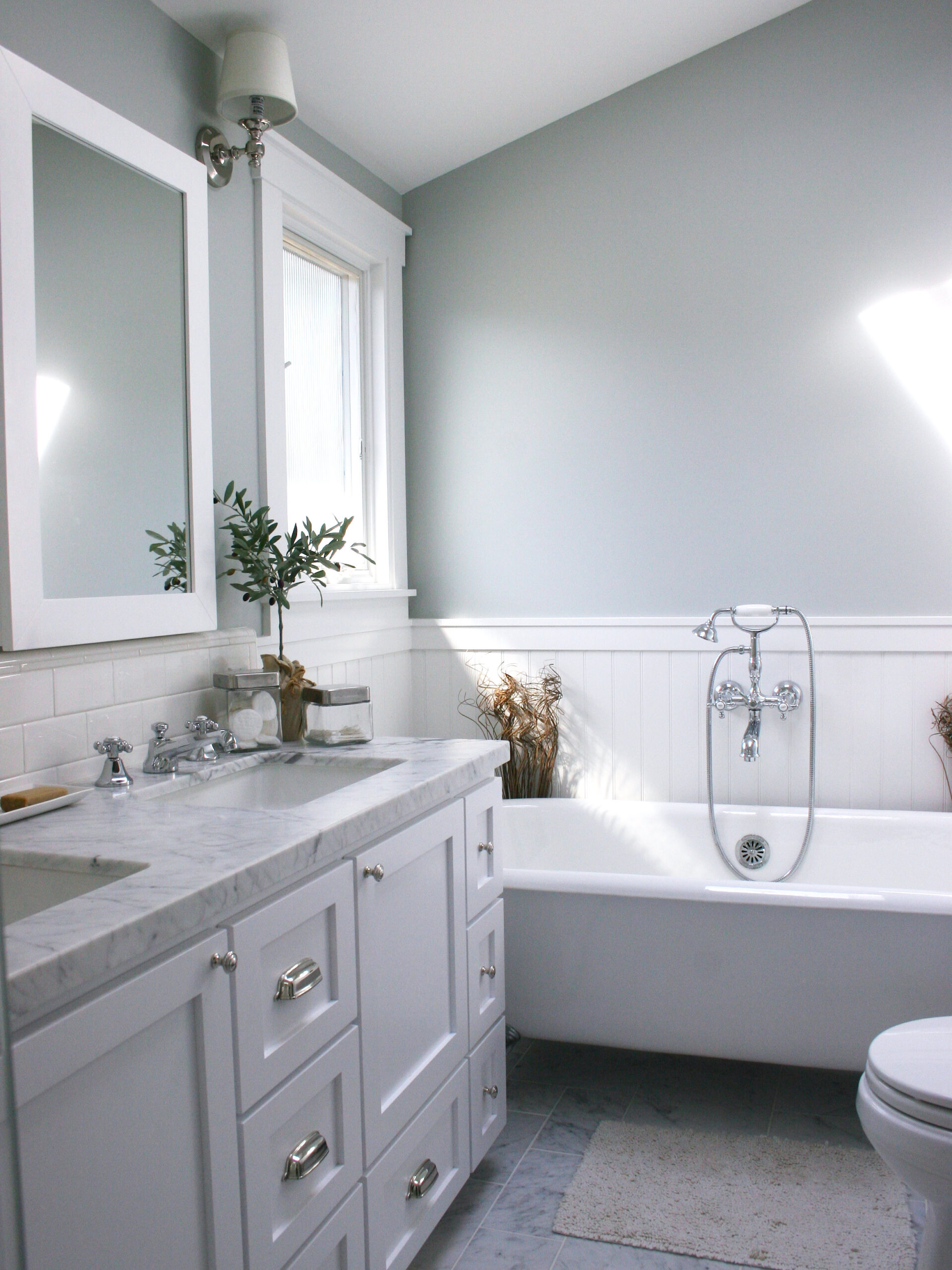Unlocking Connectivity Navigating the Jack and Jill Bathroom Layout
In the realm of modern home design, the Jack and Jill bathroom layout emerges as a remarkable innovation that redefines convenience and connectivity. This article ventures into the realm of interior architecture, shedding light on the distinctive features and ingenious designs that characterize the Jack and Jill bathroom layout.
Contents
Introducing the Jack and Jill Bathroom Layout
The Jack and Jill bathroom layout, an embodiment of functionality and shared space optimization, is a design marvel that serves multiple bedrooms with interconnected access. This layout typically features two separate entrances, one from each adjoining bedroom, and often includes a shared vanity area, bathtub or shower, and a communal toilet. The ingenious concept behind the Jack and Jill bathroom is to provide an en-suite experience while effectively catering to the needs of multiple users.
Read Also: Exploring Innovative Designs The Three Quarter Bathroom Layout
Architectural Allure and Design Variations
1. Symmetrical Equilibrium:
Creating a sense of visual balance, the symmetrical Jack and Jill bathroom layout ensures that both entrances open up to a central vanity area, fostering an inclusive and harmonious design. This central space acts as the heart of the bathroom, facilitating interaction while maintaining privacy in individual bedrooms.
2. Dual-Faucet Vanity:
Elevate convenience with a dual-faucet vanity. This feature not only accommodates simultaneous use by two individuals but also adds an aesthetic touch, creating a sophisticated focal point within the bathroom. Complement the vanity with ample storage space for a clutter-free experience.
3. Partitioned Privileges:
For an innovative twist, consider incorporating partial partitions between the different sections of the Jack and Jill bathroom. These partitions, crafted from frosted glass or elegant screens, maintain an open ambiance while discreetly defining distinct areas for showering and toilet use.
4. Smart Storage Solutions:
Utilize under-sink cabinets, recessed shelving, and built-in niches to optimize storage. This ensures that personal belongings of each occupant can be neatly organized, minimizing clutter and enhancing the overall aesthetics of the space.
Bridging Practicality and Aesthetics
- Color Coordination: Harmonize the color palette of the bathroom with the adjoining bedrooms for a seamless transition, contributing to a cohesive home design.
- Lighting Elegance: Incorporate layered lighting with a combination of ambient, task, and accent lights to illuminate the bathroom effectively and create a captivating ambiance.
- Flooring Finesse: Choose durable and water-resistant flooring materials that align with the overall design theme. Tiles, luxury vinyl, or water-resistant hardwood can offer both functionality and aesthetics.
In the dynamic realm of contemporary living spaces, the Jack and Jill bathroom layout emerges as an ingenious solution to the challenges of shared accommodations. By embracing the architectural allure and design variations offered by this layout, homeowners can create a space that seamlessly merges connectivity, functionality, and aesthetic appeal. As modern living spaces continue to evolve, the Jack and Jill bathroom stands as a testament to the innovative spirit of architectural design.




